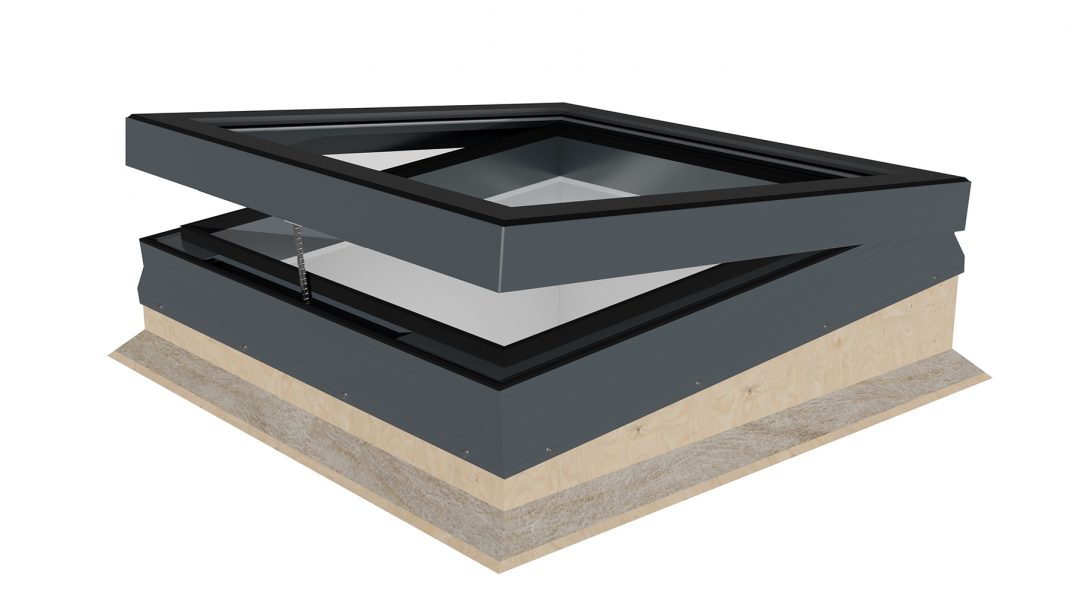Whitesales has launched a pre-assembled timber sloping upstand to fit with its em.glaze fixed and hinged aluminium rooflights, to help installers comply with Building Regs that require all rooflight upstands built on site to meet a 0.35W/m2K U-Value.
The Whitesales upstand comes pre-assembled rather than in kit form and can even be supplied to site ahead of the rooflight if needed to suit onsite timescales.
With upstands now classified as part of the wall feature for the purposes of Part B fire safety requirements, Whitesales says it has ensured that its version easily meets the EN13501-1 fire resistance standard, with pre fitted fire-rated insulation sandwiched between the plywood elements and the addition of an A1 fire-rated plasterboard lining as standard.
The company is offering the new timber upstand in 18 sizes to match with its em.glaze rooflight range. All the sizes meet the standard requirement for upstands to be at least 150mm at the lowest part of the flat roof and all have a 5 deg pitch to ensure adequate water run-off. They are constructed from FSC Certified C16 grade CLS timber battens and studs and marine grade plywood, with an insulating foam sandwich layer to give the necessary thermal performance and a plasterboard inner.
Marketing Director Sioned Roberts explained: “Upstands obviously play an important part in ensuring that rooflights sit in the right position and fit securely without any risk of leaks.
“It has always been easier and more reliable for builders to choose a rooflight and kerb assembly from a single supplier like Whitesales to avoid remedials, and now there’s an even stronger incentive given that the installing company is liable for demonstrating Part L and Part B compliance. We are providing a combined Ud-value for the upstand and the rooflight, so all our customers have to do is focus on the installation and leave all the worries about compliance to us.”
The new Whitesales timber upstand is available from stock in the standard sizes on a lead time of two to three weeks for roof openings from 500 x 500mm right up to 1500mm x 3000mm.












