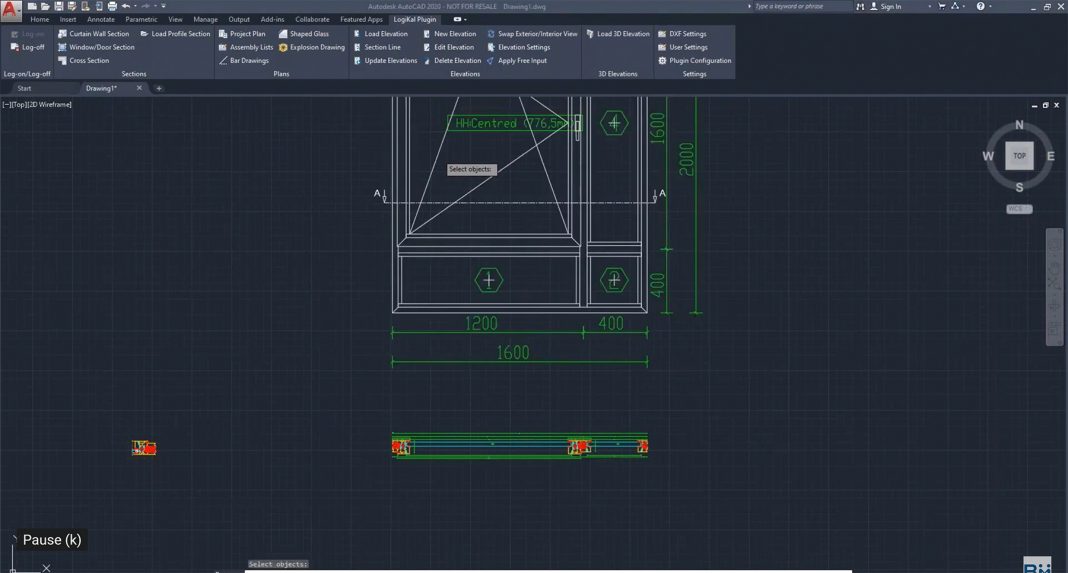BM Aluminium has added two new plug-ins to its LogiKal aluminium design and processing software to help commercial fabricators to collaborate with architects and designers.
LogiKal CAD Suite 2D licence holders can now install an AutoCAD plug-in and add a LogiKal toolbar directly to their AutoCAD set up. From there, they can access the LogiKal positions and cross section functions, and transfer elements directly into AutoCAD using a simplified export mode.
Once the path to LogiKal is set up in AutoCAD, any changes made to the design are automatically adopted in the LogiKal projects making it easier to share revisions. The simplified 3D export mode is particularly useful for curtain walling elements because it simplifies the contour line of all the profile sections, reduces the volume of data being processed and speeds up the transfer.
For fabricators working with architects using BIM modelling, a new BIM interface in LogiKal allows for window and door sizes and positions to be imported into LogiKal from within Autodesk Revit Version 2017. Users can then create a new project as normal and return the finished data directly to the architect’s BIM model, making collaboration much easier.
Both plug-ins are available for LogiKal customers with the appropriate licences to trial for free – all they need to do is get in touch with the BM Aluminium team either direct or via the website:
www.bmaluminium.co.uk












