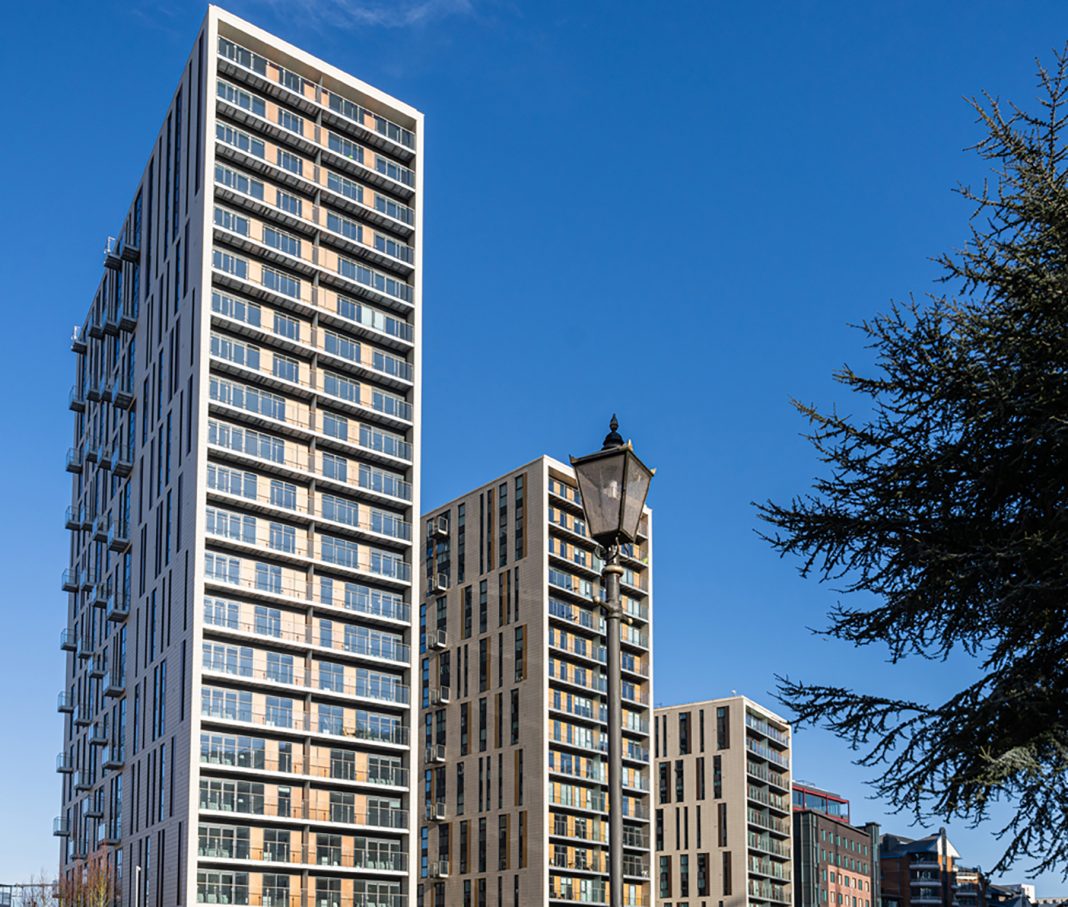Zone-drained curtain walling by Kawneer featured on the third and final apartment building at The Slate Yard, which forms part of the wider £1 billion, 50-acre Salford Central masterplan.
The manufacturer’s AA100 with 50mm sightlines and AA110 with 65mm, as well as AA541 top-hung casement windows and AA720 balcony doors were specified by AHR architects for Plot A7 at The Slate Yard.
The 20-storey building comprises 199 apartments for rent for client The English Cities Fund (ECF) – a partnership between national urban regenerator Muse Developments, Legal & General, Homes England and Salford Council.
Architect Feidhlim White of AHR said: “The system provided the match to the planning images, enabling us to deliver the project to the aesthetic and practical vision,” he said. “The opening lights aided the ventilation system with the ability for purge ventilation whilst still maintaining acceptable sightlines. The simplicity of weatherproofing by glazing in the EPDM makes it an ideal system.”
He added: “We tend to use Kawneer a lot as we have a good relationship with their support team and local reps. They’re also well priced in the market, I believe. The client is very pleased with the overall outcome and how the building sits as a suite of three.”
The Kawneer aluminium systems were installed over 15 months of the two-year build for main contractor Morgan Sindall Construction by approved specialist sub-contractor FK Group who also installed the Kawneer systems specified by AHR at Plot A6 (the Graphite building), a neighbouring BTR apartment block comprising 135 apartments over 16 storeys for the same client.












