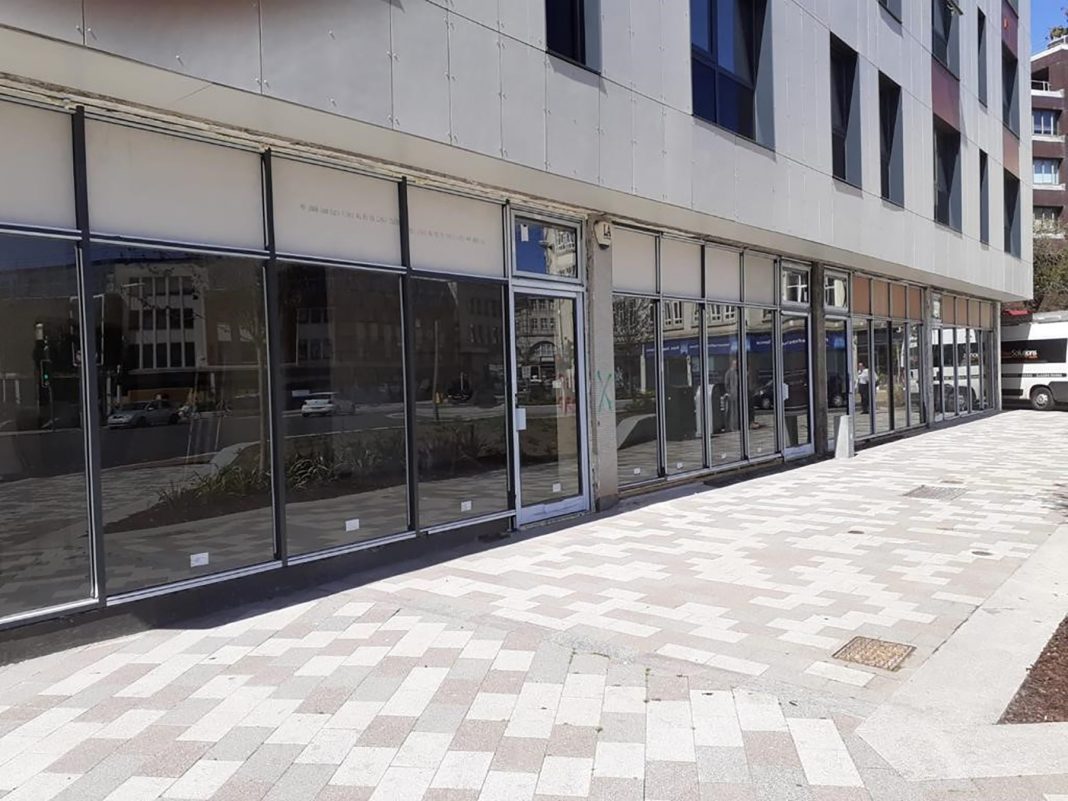Fentrade Aluminium manufactured and supplied 16 sets of non-thermally broken commercial shopfront doors and screens as part of £6m makeover project at the Orchard House refurbishment in Swansea including new ground floor commercial premises.
The four-storey building also includes offices on the first floor and 52 one- and two-bedroom apartments on the upper levels.
The entire ground floor development contract was awarded to commercial installer Window Solutions Wales, part of the WSW UK Group. The commercial shopfront doors featured opening fanlights for additional ventilation and both the doors and screens were specified in RAL7016 grey to form a ribbon of frames around the whole ground floor element.
Fentrade director Chris Reeks said: “The high-profile project had exacting standards which our experienced team were able to deliver. Hands-on project management and tight communication were critical at every stage as we delivered products to site, in full, to meet the phased installation schedule set out by our customer.”
Window Solutions Wales has been working with Fentrade since 2018. Paul Armstrong, Director of WSW Group UK said: “We enjoy dealing with the Fentrade team as their attention to detail across a project is always reassuring. We will always face many issues when dealing with a large contract such as this, but we know with Fentrade the quality of the products and the service we receive will never be one of those issues!”
www.fentradealuminium.co.uk












