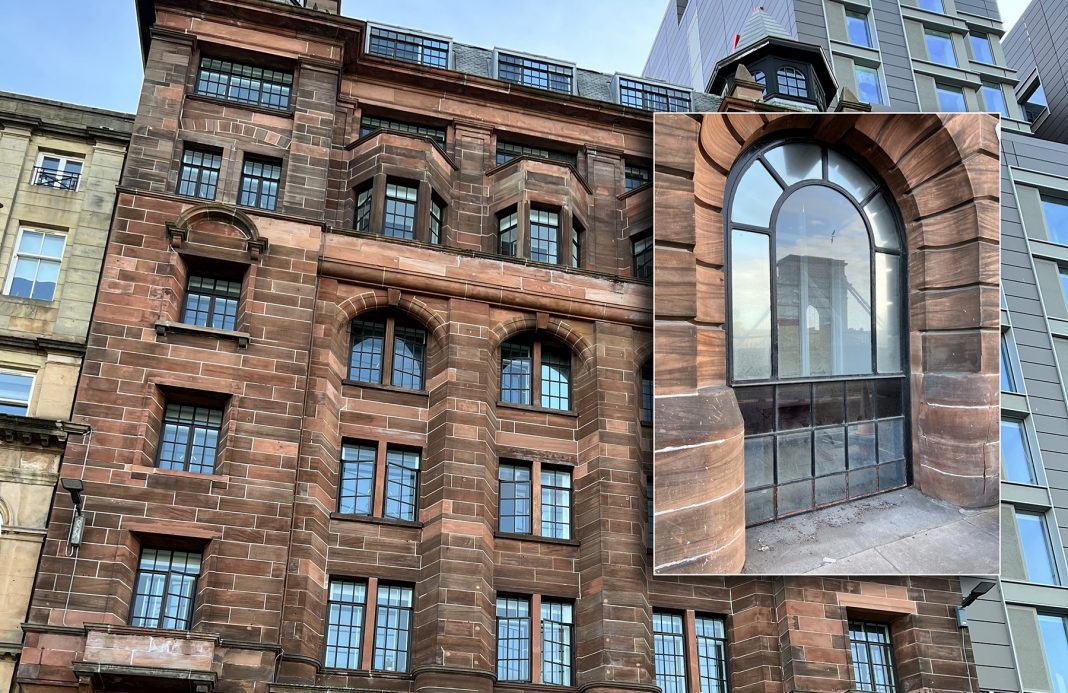Contractors converting a former Glasgow warehouse into a hotel called on London-based Associated Steel Window Services to undertake a vintage steel door refurbishment when they could find no one north of the border to carry out the work on time.
The company flew a team to the city to complete the work, a trio of arched headed openings which were a major element of the building’s red sandstone frontage.
ASWS director Kris Bennell explained: “These were very large and extremely heavy steel doors and fixed lights which required a lot of work – and though the client could probably have replaced them with alternatives, they wanted to stay faithful to the heritage of the building and its architectural style.
“After I originally flew up to Glasgow, as a specialist contractor could not be found locally, and our tender was accepted, we sent a whole team up there on the plane while two other operatives drove vans up with all the necessary equipment. The three doors, frames and subframes were then demounted and prepped ready to be transported back to our London premises so restoration could be carried out.”
This process with the frames being deglazed and then grit-blasted back to bare metal, ready for repairs, involved some replacement of heavily corroded sections. The bottom rails had been almost completely eaten away through resting on the stone paving without any weathering detail. Some of the corroded T-bars were also replaced using stock sections.
An anomaly to the original design or installation was the presence of a substantial, but intrusive and badly deteriorated, timber subframe to all of the three frames, which the project team wanted to have substituted by a tubular section insulated aluminium frame. Designed in-house by ASWS engineers, this was made up in several straight and templated curved sections which were bolted together on site and set back into the stone reveal for the doorframe to be fixed to.
Kris Bennell continued, “The centre double door had originally featured a central ‘slamming bar’. However, in order to facilitate the double doors being converted to two individual entrance doors the slamming bar had been cut out disposed of and the doors inverted at some time. As the doors required rehanging as one double door, we ended up having a complete new sub-frame fabricated and fitted and the repaired original opening leaves were rehung into it. Primed in the workshops, the three assemblies were finished in-situ while the main door was fitted with new ironmongery and an electronic closing mechanism. Despite this just involving three openings, due to the condition and the logistics of the location for us, it turned out to be a demanding contract.”
The original 10mm plate glass was replaced by a similar thickness of toughened glass to protect building users, while new solid steel beading was mitred, drilled and taped for its retention. In addition, the solid steel bead had to be cut and curved to match the shape of the main semi headed frame.












