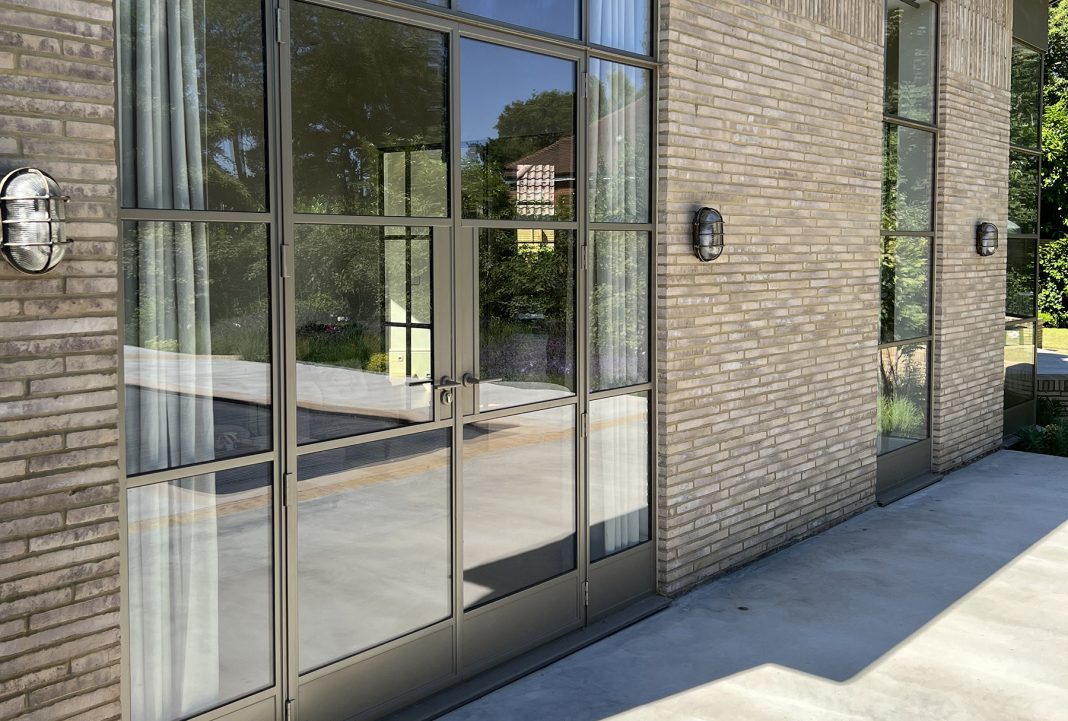A major extension to a large detached property in Weybridge, Surrey used W20 steel windows and doors to create a series of tall screens, opening up views of the garden while flooding the new kitchen and dining room with light.
The project was carried out for the owners by Kantec Bespoke with Steel Window Association member company, Govette Windows designing, fabricating and installing the fenestration package. Concept Eight was the lead architect on this project.
The architect designed single storey extension wraps around the the building’s rear elevation, with a 2.4metre, L-shaped window creating a corner feature. There are also two sets of double doors, with side panels and fixed lights above forming the two main 3430mm tall screens; where the line of the steel mullions emphasise the height of the fenestration.
All of the W20 sections are hot dip galvanised and polyester powder coated in RAL 1035, Pearl Beige, while the 16mm double glazed units are Krypton filled and contain low iron glass with warm edge spacer bars.
Govette Windows’ contribution to the project also includes an internal sliding door screen separating the kitchen from a dayroom/lounge. Again, fabricated from W20 profiles and glazed with 6.4mm laminated glass, the doors use a Henderson mechanism that is also suitable for ceiling mounting and ‘pocket’ applications. Special blanking off plates developed by the SWA cap the profiles for a neater appearance, with the meeting stiles also including a draught strip.












