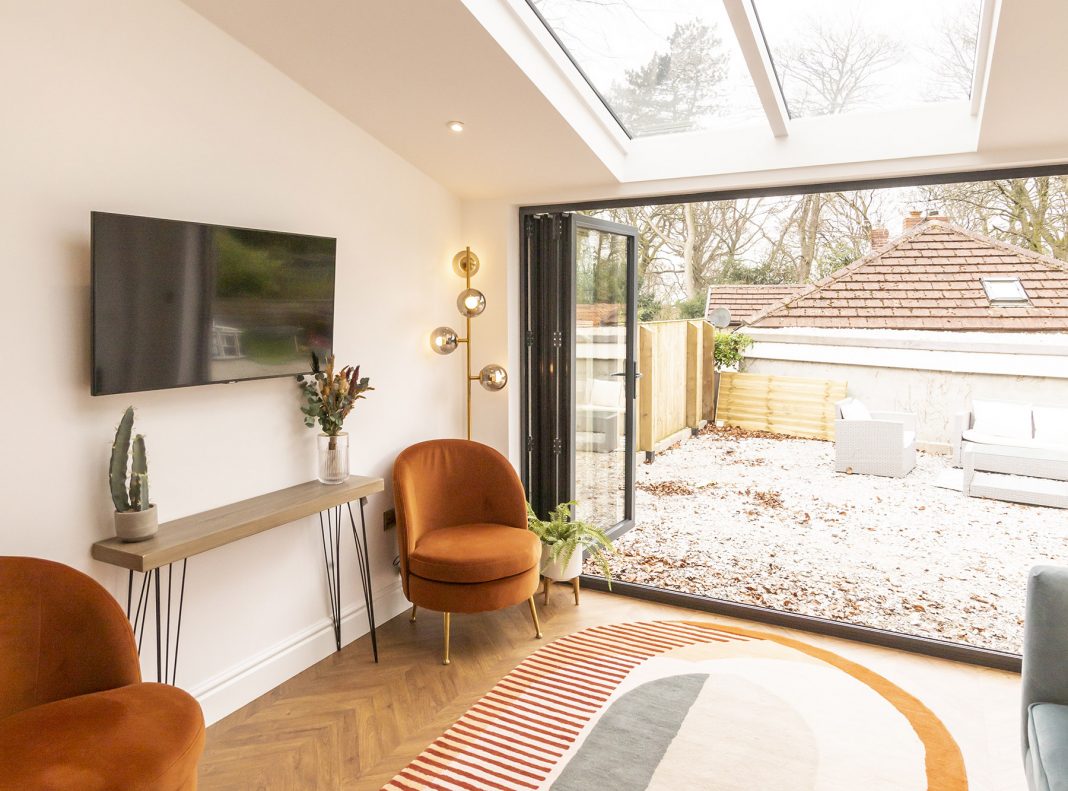Ultraframe northern account manager Lucy Russell and fiancé Ben put the company’s new hup! wall system to full use when they set to renovate their 1930s semi-detached property in Burnley, Lancashire.
A key part of the extensive renovation was the addition of an extension to create a modern open-plan kitchen/diner.
The hup! system consists of a quick and energy efficient wall solution that can be used in conjunction with any Ultraframe roof to create any style of extension.
Lucy said: “When we bought the house, we had a very small kitchen and our boiler and utility facilities were in an outhouse in the garden which wasn’t ideal. Our plan was for an internal utility and although this was the main driver for the extension, we also wanted a modern, sociable open plan kitchen/dining/lounge area to entertain our family and friends.”
The hup! system offers a huge number of benefits vs a traditional build using bricks and mortar, as Lucy explained: “Anyone building an extension wants it done as quickly as possible to minimise mess and hassle and this was even truer for us, as we were in the midst of a complete house renovation – so the fact that hup! can be built in days was a massive benefit to us.
“The energy efficiency was also a huge factor for us in choosing hup! as we wanted to create a large open plan space which we knew could be tricky to heat etc if we didn’t get the build right. hup! is five times more energy efficient than the average UK home and all of the materials used exceed Building Regulation requirements.”
Lucy and Ben were keen that the extension should be in keeping with the 1930’s property and chose a simple lean-to style topped off with an Ultraroof with full-length glazed panels. The old kitchen and dining room were knocked together and with the hup! extension, this created a large open plan room. Within the extension, a cleverly concealed pocket door provides access into a utility room which also features a glazed panel in the roof, meaning that all of the wall space is usable for cupboards. The exterior was finished in white render and a large set of anthracite grey bi-fold doors.












