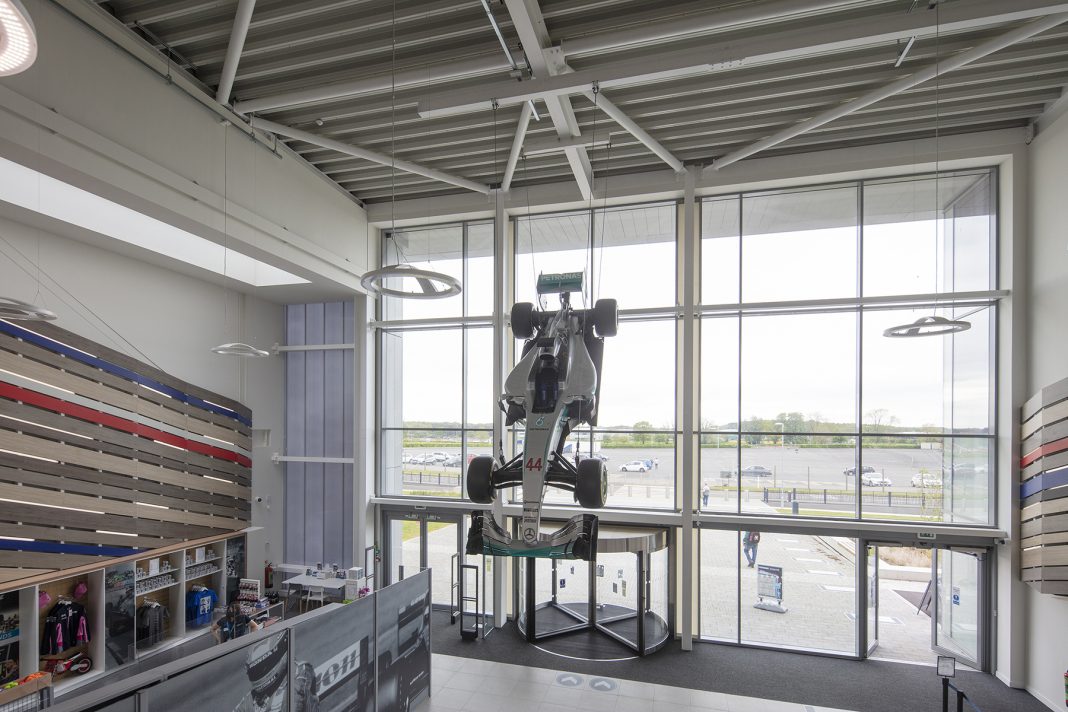Technal curtain walling and Stormframe STII aluminium doors were used to create a light-filled entrance to the £22million Silverstone Interactive Museum building, a 6000m2 motorsport exhibition at the Silverstone Circuit in Northamptonshire.
The Silverstone Interactive Museum building, built with a contribution from the National Lottery Heritage Fund, consists a fully refurbished WWII aircraft hangar and a new two storey extension, which serves as the entrance to the exhibition.
“The aim with the design of the Silverstone Interactive Museum was to create an iconic building that would provide an impressive statement at the entrance to the circuit,” said Jane Lock-Smith, Managing Director at Cube Design. “To enhance the visitor experience, the exhibition area within the hangar was designed as a ‘black box’ to remove external influences. We wanted the extension area entrance to be a contrast to this with natural light and views out across the famous track.
“The Technal curtain walling was a key part of the design. We had worked with Technal on a number of projects before and so we were confident its products could deliver what we needed. The large expanses of glass at the front and rear of the building provided an excellent contrast to the finish and materials of the rainscreen cladding that dominates the exterior of the building.”
The exposed location of the Silverstone Interactive Museum meant that airtightness and thermal efficiency were also design considerations. The Technal aluminium curtain walling system features a thermally broken construction and high levels of wind and weather resistance.
Commercial glazing contractor QG Architectural Aluminium Specialists carried out the design, fabrication and installation of the glazing systems. Project manager Jake Brown said: “The design intention with the glazing was to create a wall of glass with minimal interruptions to maximise the views of Silverstone. The Technal curtain wall system allowed us to use large panel sizes of up to 2.8m high and 2m wide without additional steelwork that would have detracted from the intended design and added to the cost. This combined with the slimline profile of the system meant we could achieve exactly what was required.
“Due to the nature of the building and location close to the circuit, the goal with the acoustics was to achieve a balance of reducing the sound from the track so it didn’t become distracting without completely eliminating it. We could achieve this with the Technal system using standard double glazing without the need for acoustic glass.”












