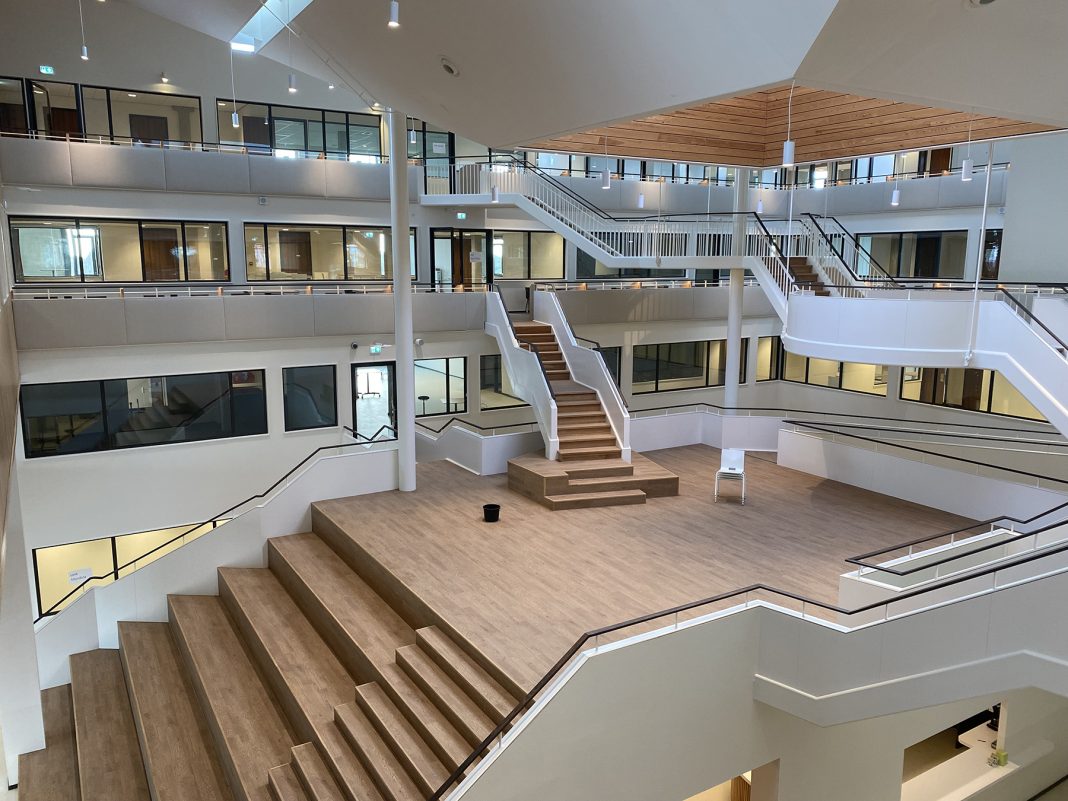Fire safety products from Pyroguard played a central part in the building of new Academy Tien near Utrecht in The Netherlands where the use of natural light in an open play layout created specific requirements.
Contracted to deliver the fire-resistant steel interior partitions and frames on the project, was JM Van Delft & zn. Sales and Operations Manager Ruud van Dal said: “Throughout this project, it was important that both aesthetics and safety were considered and well balanced.
“There was a clear requirement for keeping the school’s interior spaces light and open, while simultaneously providing a safe environment for students, staff and visitors to work and learn in. As a result, fire safety glass was chosen as the perfect material for installation within the building’s internal partitions, doors and central atrium.
“Pyroguard Protect EW60 was installed within the doors, sidelights and designated escape routes. While Pyroguard Protect EI60, offering the highest level of protection, was installed between classrooms and the central atrium, creating a series of fire safe compartments.”
This process of compartmentation can form a key part of any building’s passive fire protection strategy, working to split the building up into a series of fire safe zones. As well as helping to limit the spread of a fire, this can also provide both a safe route of escape for occupants and a means of entry for the emergency services.
Ruud continued: “Pyroguard Protect’s high visual appearance helped to maintain the light and open interior that the architect desired, while its multi-functional capabilities proved key in delivering improved acoustic control and impact resistance – something which was a clear priority when designing the new academy.”












