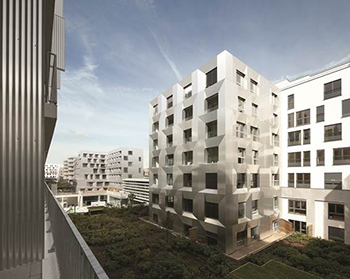‘The horizontal skyscraper’
25th October 2016
 |
The redevelopment of Paris’s Macdonald Warehouse is said to have transformed an urban logistics building into a vibrant and contemporary neighbourhood, using bespoke glazing systems from Reynaers.
The ‘Macdo’, was designed in 1970 by Marcel Forest, spans over 600m in length, earning it the nickname ‘une tour couchée’, or ‘the horizontal skyscraper’.
Key factors in specifying a range of Reynaers products for lots N5 and S6 of the design were performance, costs and technical evaluation. The CF 77 system has a range of available opening types and threshold solutions.
The design of Reynaers windows integrates with the pleated façade designed by FAA and XDGA, which wraps around the entire ground floor, the bridge building across the tramline as well as the exterior spaces and two blocks of assisted rental housing.
Architect Milena Wysoczynska, Project Manager at Paris-based XDGA-FAA, said: “Seeking a simple yet strong solution, we developed a single pattern for both blocks, with three-dimensional panelling that reflected the sky and added depth to the façade.”
A key concept in the renewal project is desénclavement, or ‘opening up,’ making the area less isolated and more accessible.
Lead architect: OMA, Paris
Local architects and project coordinators: XDGA + FAA (lots N5 and S6), Brussels
Contractor: Sicra, Chevilly-Larue
Investor: Caisse des Dépôts, Paris
Fabricator: Alu Concept, Chilly Mazarin
Reynaers system: CF 77
|
