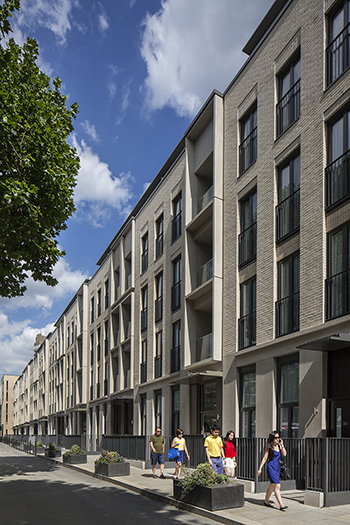Kawneer is key to Royal Borough regeneration
24th February 2015
 |
Facade products from Kawneer architectural aluminium systems have provided a “key” aesthetic in the first phase of a 10-year redevelopment of an estate in a Royal London Borough.
Kawneer windows, doors and AA®100 zone and mullion-drained curtain walling with 50mm sightlines feature throughout the elevations of Block 1 of Portobello Square, at the heart of the £250million regeneration by the Catalyst Housing Group of the Wornington Green estate in North Kensington.
The Kawneer specified windows include AA®541 top hung and side hung composite casement windows. In addition to this, oversized AA®543 tilturns, bottom hung windows and AA®720 French casements incorporating ‘hidden’ vent profiles were used to allow natural light to flood the rooms.
The Kawneer doors used on the project included AA®720 open-in and open-out doors and series 190 heavy-duty commercial entrance doors.
The products were selected in three colourways (pewter, silver and champagne) by main contractor Ardmore Construction for a design by PRP Architects and were installed with bespoke Kawneer extrusions into the concrete-framed, brick-clad structure over 16 months by specialist sub-contractor English Architectural Glazing.
The £64million Phase 1 started in November 2011 and is due for completion in 2016. Predominately residential, it comprises three blocks of 538 apartments of mixed tenure and built to Lifetime Homes, Secured by Design and Home Space standards.
The homes are complemented by 400m2 of retail/commercial use including 20 market lock-ups, all adjacent to a Conservation Area.
The masterplan due for completion around 2020 comprises almost 1,000 residential units with more than 3,000m2 of retail/commercial use and almost 2,000m2 of community facilities as well as a re-provided park, Athlone Gardens, in the form of a new London square at the heart of the development.
Block 1 comprises three-storey mews houses facing south onto Munro Mews, market lock-ups facing east and west and a five-storey terrace of apartments facing north onto Wheatstone Road, with maisonettes at ground and basement levels with their own entrances.
PRP associate director Peter Dodds said: “The Kawneer systems are a key element of the elevations, matching coloured panels and other details. The ability to have tall un-fussy window elements was particularly key to the appearance.
“Aluminium sustainability also played a part in terms of durability, longevity and quality of finish, with the thin-frame profiles required to meet our design intent and planning requirements. The client is very happy with the development, particularly with the quality of materials.
He added: “The design approach was to create contemporary buildings that didn't feel out of place with the surrounding historic context, with an emphasis on streetscape rather than on individual buildings, in order to reflect the style of the Borough as a whole.
“Whilst we've drawn inspiration from the historical context for the general arrangement and masterplan, the elevational treatment of Blocks 1, 2 and 3 doesn't seek to replicate the past. The elevations properly and honestly reflect the internal arrangements, with bays and balconies creating a contemporary street scene.”
www.kawneer.co.uk
|
