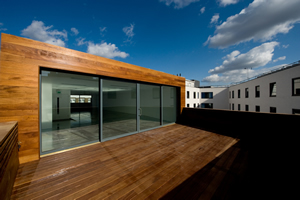 Opening up the Shoreditch skyline
Opening up the Shoreditch skyline
A high performance steel framed glazing system has been supplied by a member of the Steel Window Association to create an unusually large sliding door system that opens up the top floor suite on a redeveloped office building with an imposing view of the City of London skyline.
ASD Architectural supplied the project team for 85 Great Eastern Street in Shoreditch with doors fabricated using the Forster-Unico thermally broken system of steel profiles. Glazed with 28mm insulating glass units, the doors achieve a U-value of just 1.8W/m2K, while still retaining the strength to open up wide across the front of the pavilion like structure without deformation.
The architect in charge of the project for Hut Architecture, Tom Gristwood, comments: “We have created a whole new pavilion on the roof of the building designed to serve as either a staff rest and relaxation area, or as an executive suite. There is a decked area outside and striking views out so we wanted to keep the aspect as open as possible. The sliding glass doors were of such a size at 2.5m wide that they had to be produced in steel to give them strength; while the steel sections also allowed us to keep the appearance of the frames slim.
Jean Pierre Lajarige of ASD Architectural added: “The Forster-Unico system is based on a unique and innovative design where the thermal insulation is provided by a stainless steel profile sandwiched between two steel box sections. This is not only effective but it means the window system remains 100% recyclable, unlike the majority of aluminium systems, which have a polyamide break. The Forster-Unico door and window system also offers some great acoustic performance to enhance the quality of living spaces.”
For a free copy of the SWA Specifiers Guide and list of members e-mail info@steel-window-association.co.uk or look at website www.steel-window-association.uk.
