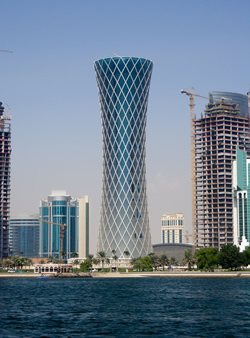 A storm in Doha
A storm in Doha
More than 30,000m2 of Wicona unitised curtain walling have been used to striking effect for the Tornado Tower on the shores of Doha Bay in Qatar.
The building’s signature hyperboloid shape depicts a whirlwind in a desert storm and its distinctive form runs the full height of the 200m office tower.
The 52-storey tower, developed by Qipco Holding and designed by architects CICO/SIAT, is now the most recognisable building on the Doha shoreline. This ambitious scheme provides 58,000m2 of office space with 360° panoramic views.
More than 6,000 Wicona unitised glazed panels in 50 size variations – a different panel size for each floor – allow the curvature of the building to be expressed without the need for curved glass. Trapezoidal panels, spanning up to 3.8m high and 1.5m wide, and their collection of angles, give the building its dramatic curve.
Commenting on the project, Karlheinz Beck, Wicona’s project engineer for the scheme, said: “In addition to helping to realise the architect’s vision for the building’s unique shape from ground to roof, the unitised approach allowed the full height glazed facade to be installed without scaffolding. It also accommodates high building movement, the high wind loadings that the tower will be subject to and efficient drainage, particularly where the building inclines.”
The Wicona unitised facade uses 450 tonnes of aluminium, and was safely installed across 50 storeys using floor cranes. The trapezoidal units, which were assembled and glazed off site, hold 34mm reflective glass for the vision areas and opaque glazing to conceal the building structure between floors.
The unitised panels also support an external steel ‘lattice’. This outer structure is a key architectural feature and lighting installed at the junction points of the steelwork accentuates the form of the building at night, to spectacular effect.
www.wiconaprojects.co.uk
0845 602 8799
