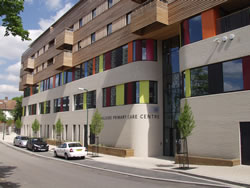 New lease of life to notorious estate
New lease of life to notorious estate
Curtain walling, windows and doors by architectural aluminium systems supplier Kawneer have helped to colour a building that has brought an unconventional end to the 14-year regeneration of the once-notorious Stonebridge estate in London.
Kawneer’s curtain walling, AA600 fixed-light windows and AA605 low/medium duty swing and series 190 heavy-duty commercial entrance doors feature on Stonebridge Hillside Hub – an 8,500m² mixed-use development that was originally conceived as separate units on different sites but was then re-designed as a single, multi-purpose building by Edward Cullinan Architects.
What was once a derelict multi-storey car park that attracted serious crime and anti-social behaviour, and blighted the whole area of north-west London, is now a striking, multi-coloured £18 million building that plays a pivotal role in the emerging masterplan for the estate.
Two brick-clad “wings”, one accommodating the health centre and the other the supermarket, and both topped with three storeys of balconied apartments clad in larch timber, are fused together by a central community facility. This is mirrored on the south side by an open civic space between the wings which provides a generous public entrance to what is a significant and welcoming civic building.
The design and build by main contractor Rydon Construction for developer the Hyde Group comprised a concrete frame for the health centre for Brent Primary Care Trust and 34 private and 25 apartments for shared ownership with Hillside Housing Trust as well as a prefabricated glutam-beamed roof for the community centre (also Hillside Housing Trust). The Kawneer systems were installed by approved sub-contractor Leay.
Roddy Langmuir, project director at Edward Cullinan Architects, said: “Kawneer windows were specified for the PCT rooms and curtain walling for larger areas of glazing. The windows are designed to read as punched openings in the white brickwork which get bigger as they rise, floor-by-floor, up the building. Full-height louvres which bring fresh air to each medical room are integrated into all the glazing runs.
“Powder-coated aluminium panels add both colour and depth to the facade and give elegant glass-panel junctions. The project couldn’t justify the expense of curved glass but by using narrow windows and curving the aluminium panels we made the glazing look as if it followed the radius of the brickwork.”
