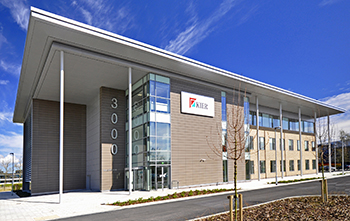Main contractor is the client
14th March 2017
 |
Architectural aluminium systems by KAWNEER were specified for a construction company’s regional office.
Kawneer’s AA100 zone-drained curtain walling with 50mm sightlines was used for high-level ribbon windows in the east masonry elevation of Kier Construction Eastern’s £6.5 million new headquarters, Building 3000, on a greenfield site on Cambridge Research Park.
This was complemented by Kawneer’s AA540 fixed lights on the ground and first floors of the east elevation and by Kawneer’s AA110 zone-drained curtain walling with 65mm sightlines for three-storey screens between terracotta-tiled facades on the western façade. Also by AA720FR (fire-rated) doors and series 190 heavy-duty commercial entrance doors.
Designed by RHP architects to a design code identified within the outline planning permission for Cambridge Research Park, the steel-framed building is occupied by Kier on the first and second floors, with the ground floor available for let.
Briefed to provide a 3,000m2 Grade A office block that could be sub-let in 1,000m2 lets if required, RHP designed Building 3000 to complement the existing structures on the research park, with a buff brick and terracotta palette. It is also BREEAM “Very good” rated.
Benjamin Adams, design manager for Kier Construction Eastern, said the Kawneer systems were specified as they were “deemed a better product with superior technical back-up than some of the alternatives.” They were installed by specialist sub-contractor Elliston Steady & Hawes (Aluminium).
www.kawneer.co.uk
|
