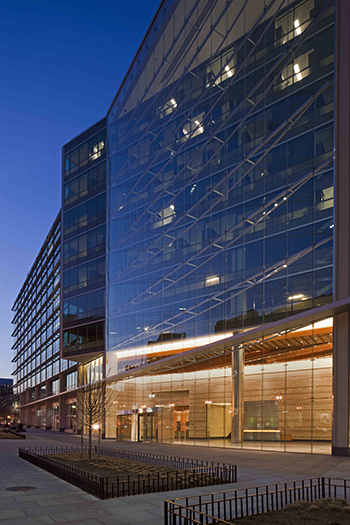601 Massachusetts Avenue,
Washington DC
4th October 2016
 |
Developer Boston Properties and architect Duda Paine Architects specified a 10-storey, almost 35metre-tall glass façade that fronts the atrium at its 601 Massachusetts Avenue project in downtown Washington DC.
This was achieved using the Pilkington Planar point-supported glazing system to secure panes of up to 1.5m by almost 3.5m of 12mm Pilkington Optiwhite true low-iron glass to a series of 26-metre-wide one-piece horizontal trusses spanning the atrium. Additional vertical support was provided by low-profile stainless steel tension rods. A total of 970 sq m of glass was used, weighing around 29 tonnes.
The 905-series stainless steel bolts that connect the glass with the structure sit perfectly flush with the glass, maintaining the uninterrupted surface.
Phil Savage, commercial contracts sales manager at Pilkington United Kingdom Limited, said: “The wall of glass makes for a stunning entryway into the building, and creates a very pleasant and airy meeting and waiting space in a busy part of the city.
“This is another excellent example of Pilkington Planar lending a cutting-edge design feature to a prestigious development in a high-profile location.”
Howard Haber, Managing Partner at glazing system supplier W&W Glass LLC, said: “The structural glass system required for an atrium this size had to come as a complete turnkey package with a long-term warranty of 12-years for quality assurance to the Owner. The Pilkington Planar system is unrivalled when it comes to challenging projects like this.”
|
