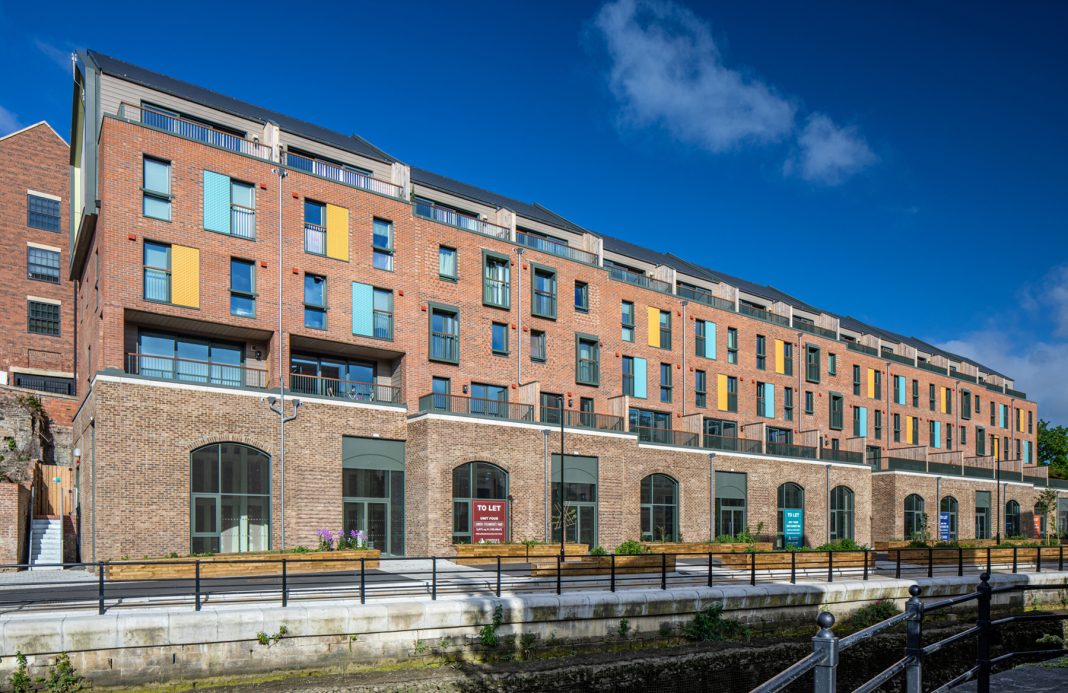Senior Architectural Systems supplied the full fenestration package for Lower Steenberg’s Yard in Newcastle, a four-storey development of ground floor commercial office space and 28 residential apartments created as part of the wider regeneration of the former industrial area of Ouseburn Valley.
The scheme has been designed by Xsite Architecture and constructed by Esh Construction for developers PfP igloo. The aluminium fenestration systems were fabricated and installed by Crown Doors and Shutters.
Each of the apartments feature Senior’s PURe aluminium windows, specified as triple-glazed tilt and turnstyle units. Senior’s PURe Slide and PURe Fold patio doors were also installed to provide access to private terraces overlooking the river.
The ground floor retail units also use Senior’s PURe casement aluminium windows, with further daylighting achieved using its SF52 aluminium curtain wall system to the main entrances. Senior SPW501 commercial doors were also installed to provide safe and secure access.
The architectural style of Lower Steenberg’s Yard is influenced by both the neighbouring Victorian-era industrial buildings and Scandinavian design elements, with the latter inspired by Danish industrialist Richard Steenberg, who established a number of businesses in the area in the 1850s.












