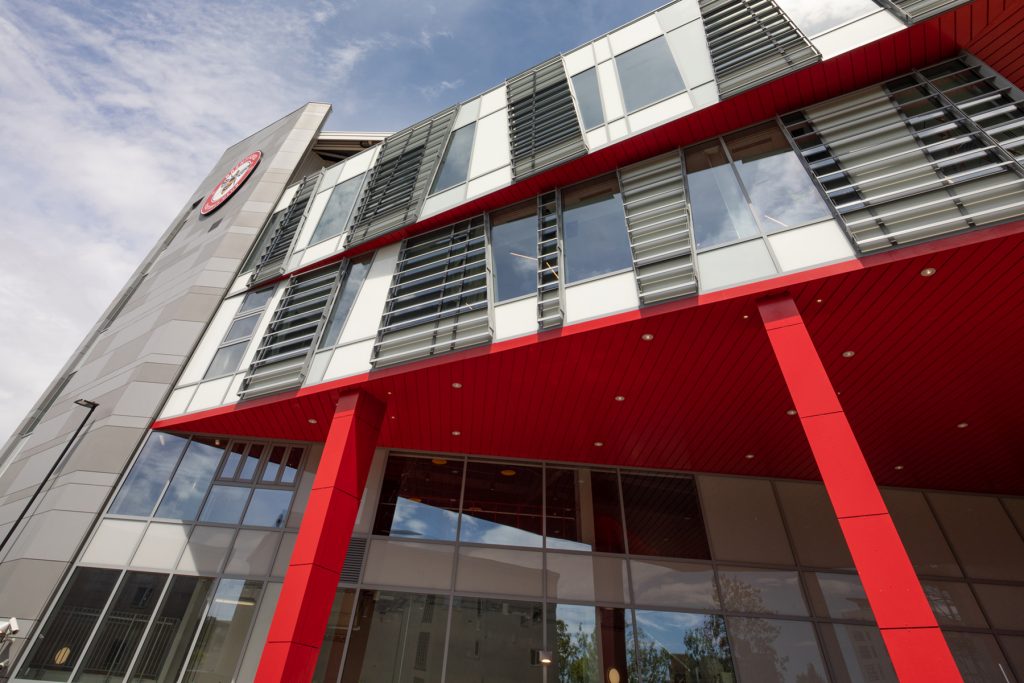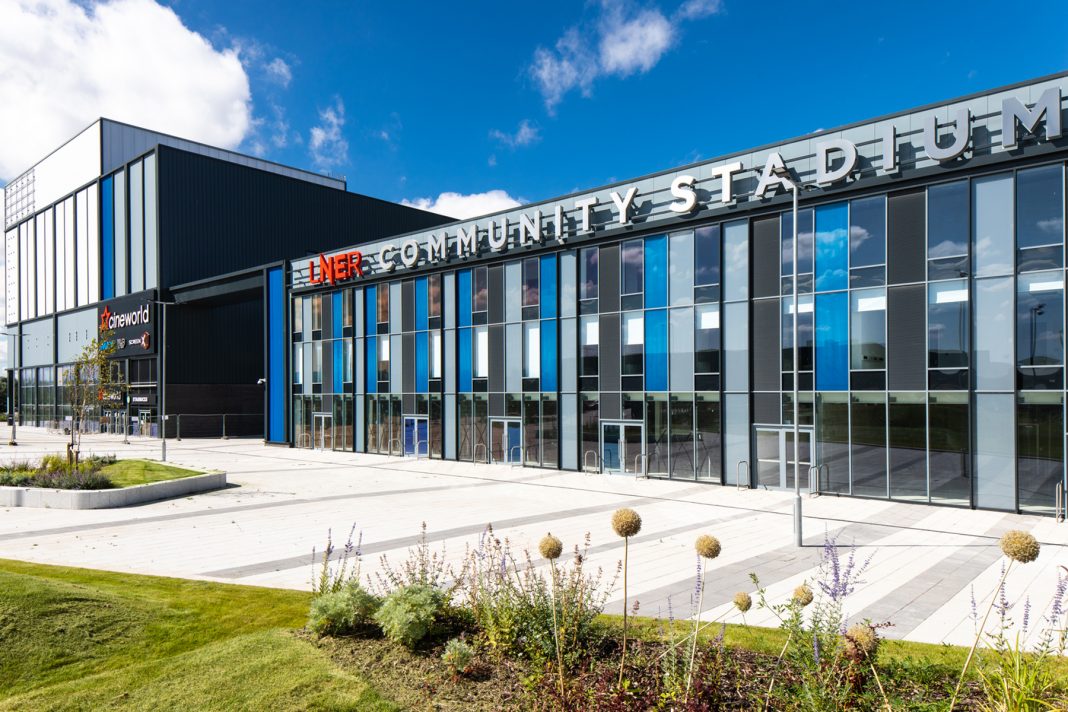Fenestration solutions from Senior Architectural Systems with Elite Aluminium Systems and Buckingham Group played a key part in the delivery of two new football venues, the LNER Community Stadium in York and Brentford Stadium in West London.
At York, Senior provided a package comprising its SF52 slimline aluminium curtain walling, SPW600 aluminium windows and SPW501 and SD commercial doors, all fabricated and installed by Elite Aluminium Systems Ltd.
Designed by Holmes Miller Architects, the new landmark 8,000 all seater stadium will be home to York City Football Club and York City Knights Rugby League Club and features a range of community leisure facilities including a flexible hub space for local businesses and partners. Also located adjacent to the new stadium complex are a number of retail and food outlets and a new cinema.
The slim sightlines of the SF52 aluminium curtain wall systems maximise the use of natural light in an external façade for the stadium, while the windows have been specified in a combination of manual side-opening casement style for easier cleaning and top hung windows with electric automatic opening vents to provide natural ventilation. Senior’s automatic SD commercial doors provide touchless entry for the main entrance areas, with SPW501 doors specified throughout.


The SF52 aluminium curtain walling also enabled Senior and Elite Aluminium Systems Ltd to collaborate to develop a bespoke solution for the façade of the new Brentford Stadium in West London. Installed to the main entrance, the system was modified to offer a 80mm sightline with a 29mm glazing rebate, complete with specially fabricated pressure plates and caps, and was integrated with Senior’s automatic SD aluminium commercial doors.
Prior to installation on site, the bespoke curtain wall solution was subjected to weather tests to ensure that the developed profiles and connections were suitable for use on the stadium. These tests were conducted by the Elite team at the Vinci Technology Centre in Bedfordshire using a large sample curtain wall screen, with the modified SF52 system passing first time without any issues.
On the pitch side elevation, Senior’s standard SF52 system has been installed alongside the low U-value PURe Commercial Door, which is Senior’s largest and strongest system to date. To complete the fenestration package, Senior’s SPW600 aluminium casement windows were installed and fabricated to include automatic opening vents.
Designed by AFL Architects and constructed by Buckingham Group, the new stadium for Brentford Football Club and London Irish rugby club boasts a capacity for some 17,250 spectators. The new stadium sits at the heart of the wider regeneration of the area and is bordered by a new public square, which comprises cafes, restaurants and shops, in addition to a residential development.












